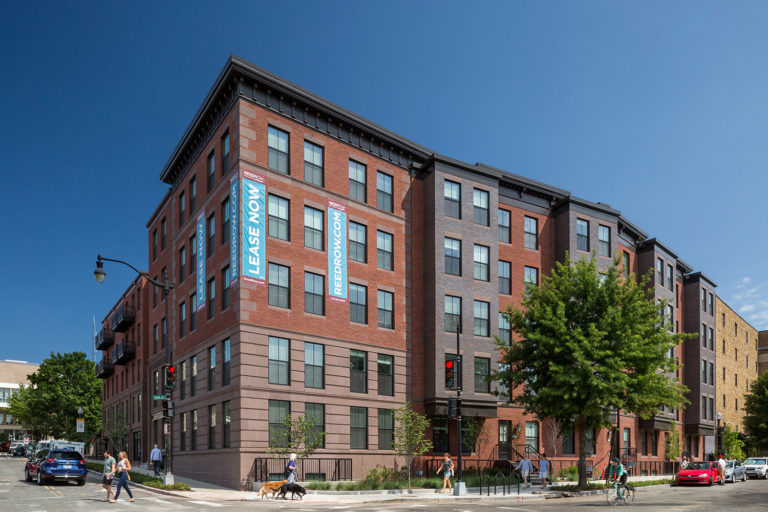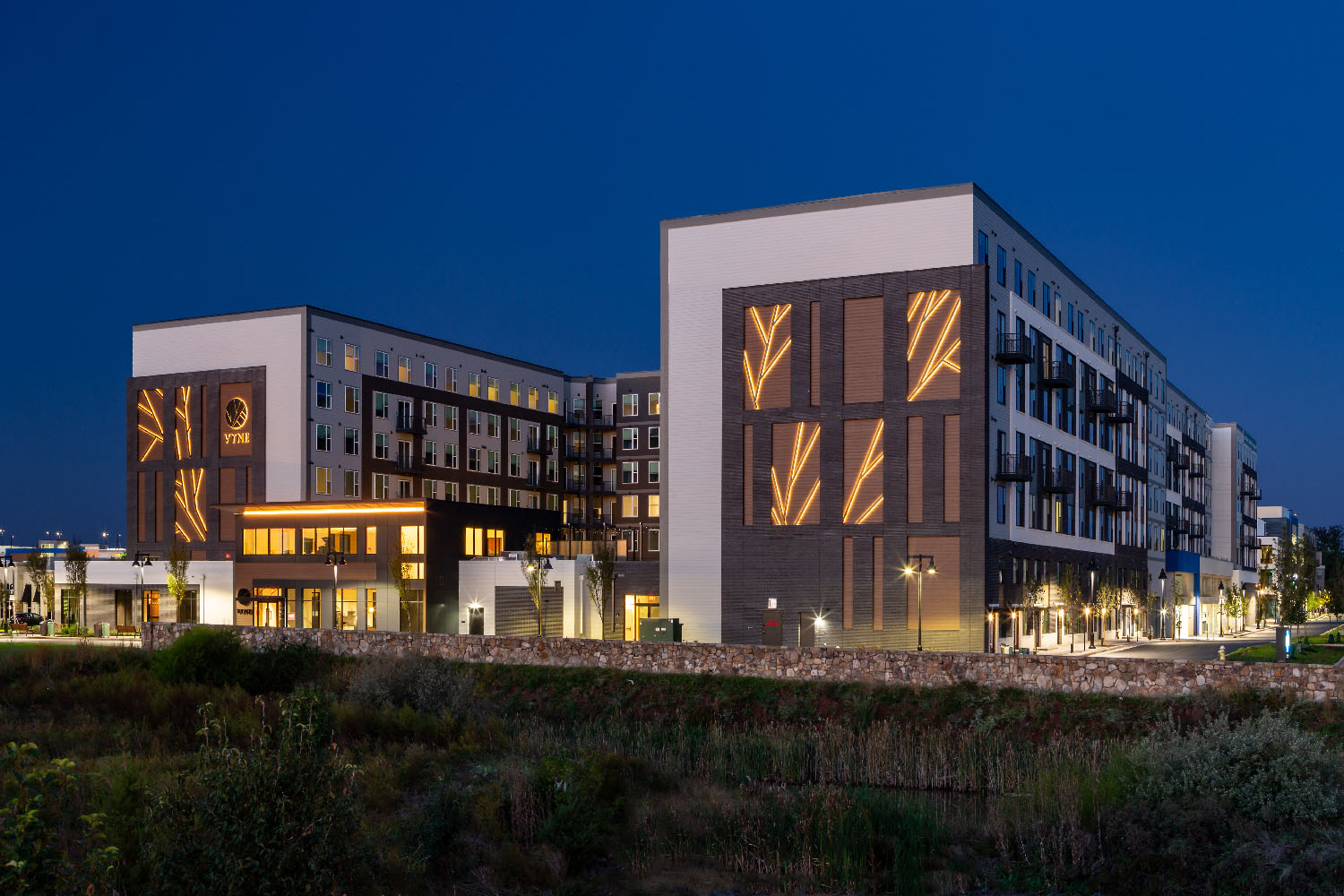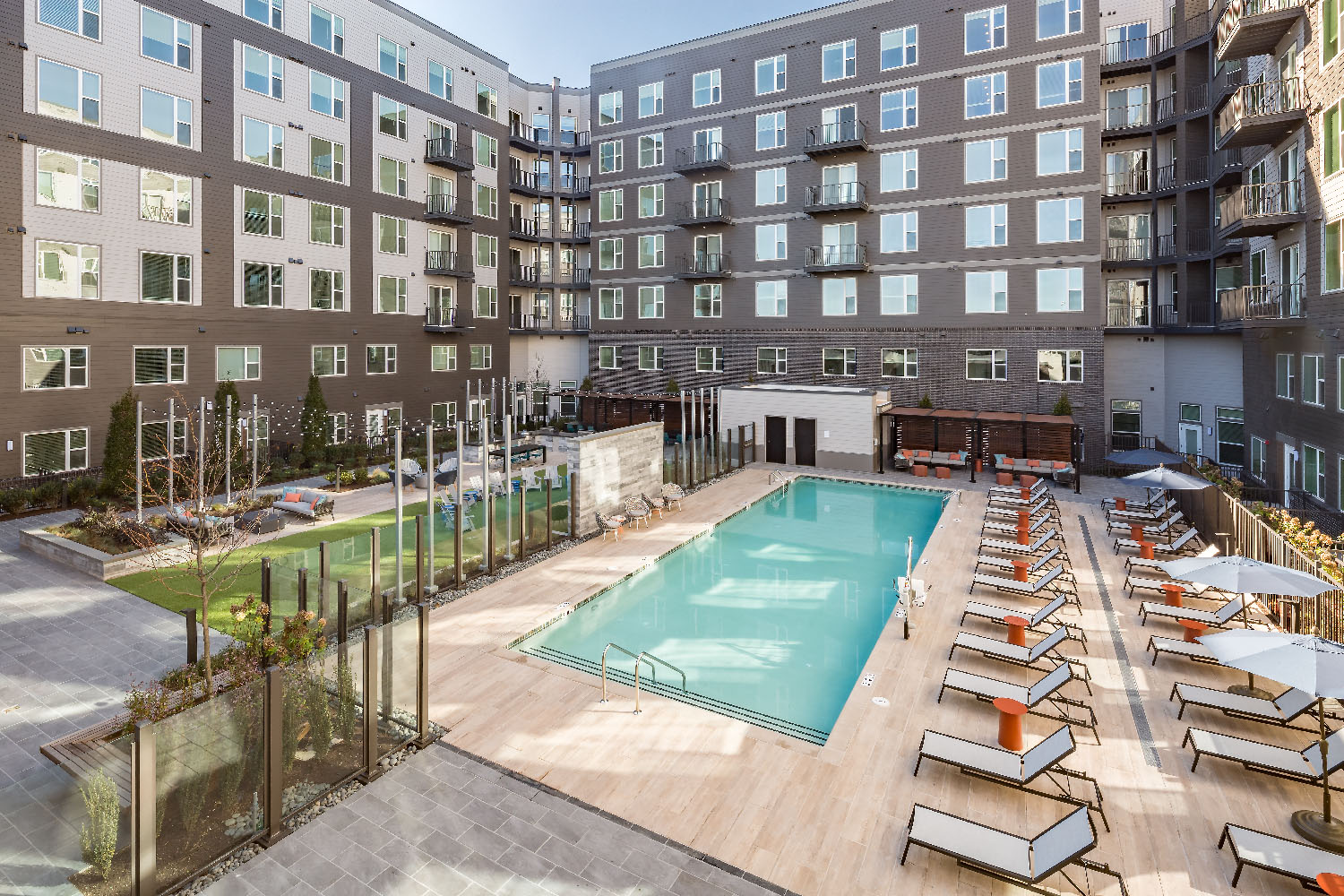Filter Categories
All
Multifamily
-
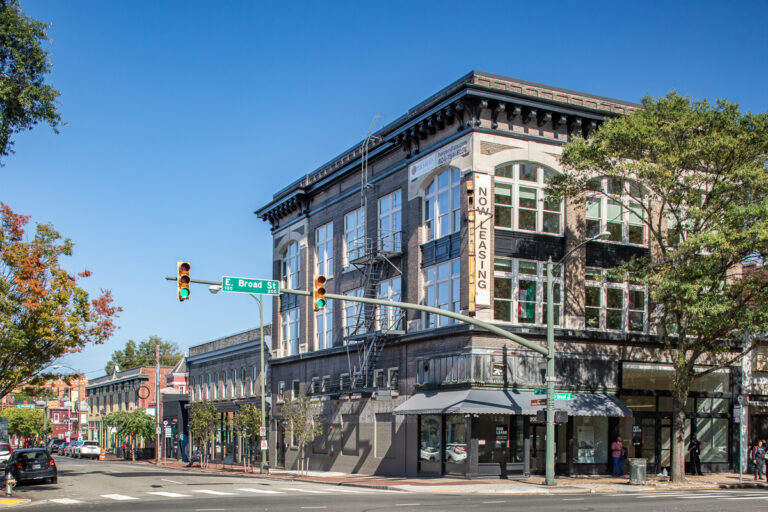
-
-
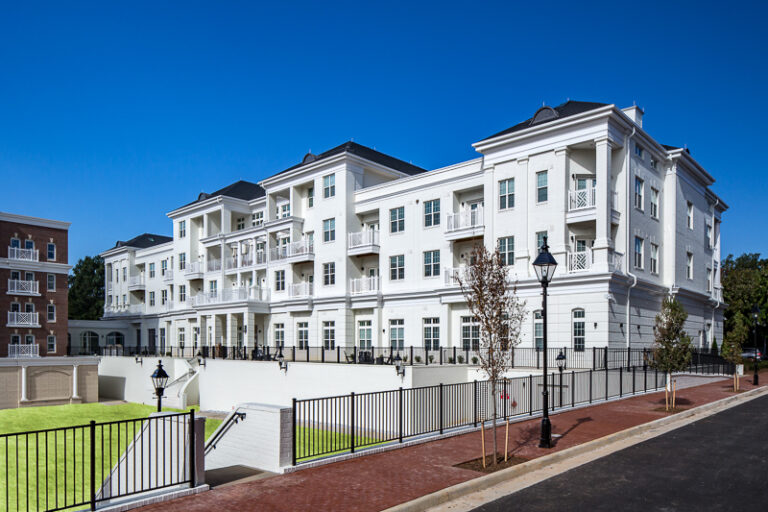
-
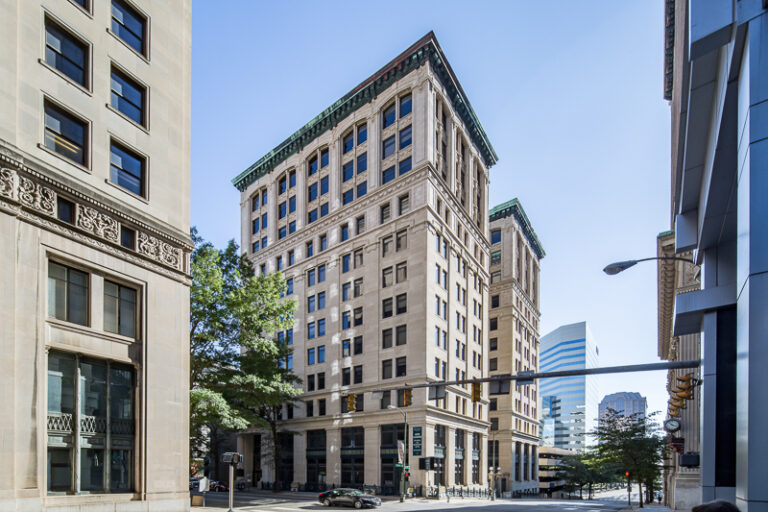 Mutual on MainMutual on Main
Mutual on MainMutual on Main -
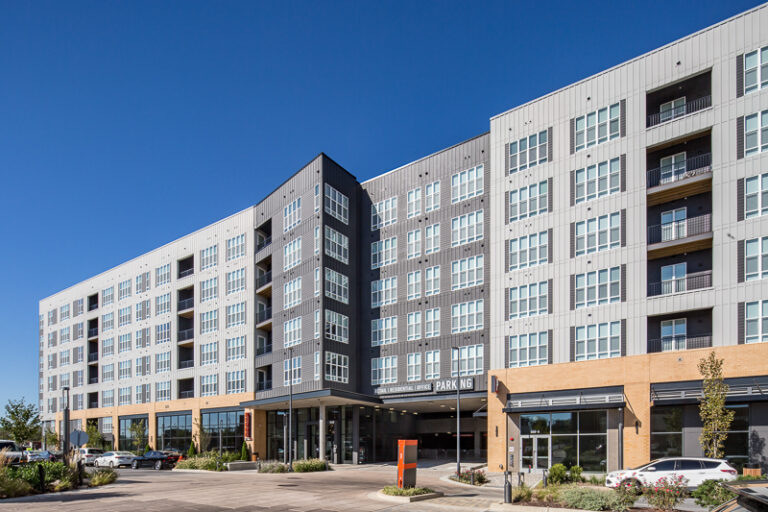
-
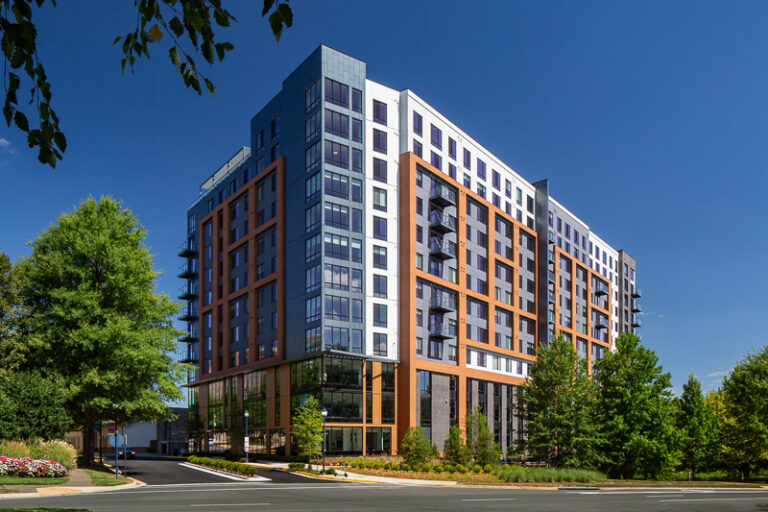
-
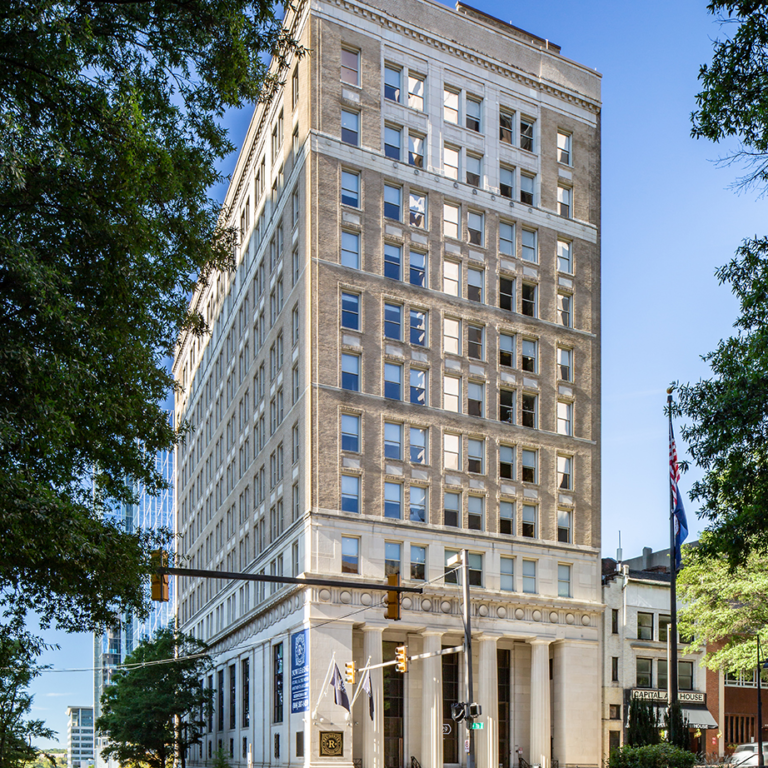 Residences at Richmond TrustResidences at Richmond Trust
Residences at Richmond TrustResidences at Richmond Trust -
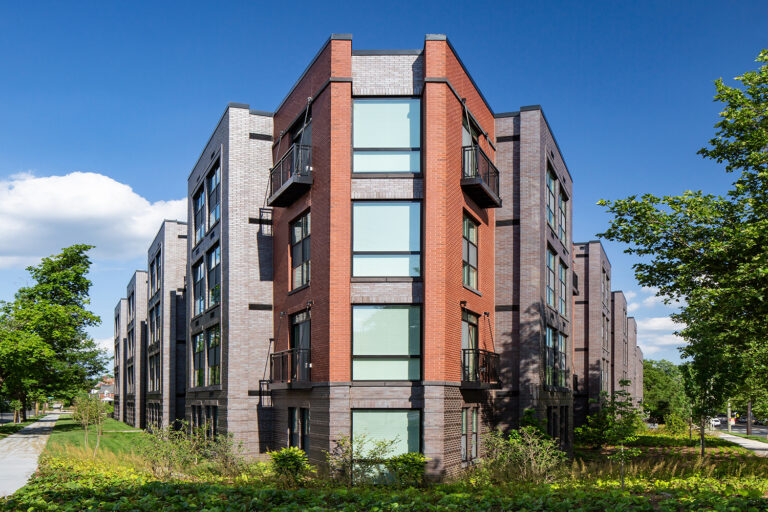 Big Sky Flats (1400 Montana Avenue NE)Big Sky Flats (1400 Montana Avenue NE)Washington, DC100,000 SF
Big Sky Flats (1400 Montana Avenue NE)Big Sky Flats (1400 Montana Avenue NE)Washington, DC100,000 SF -
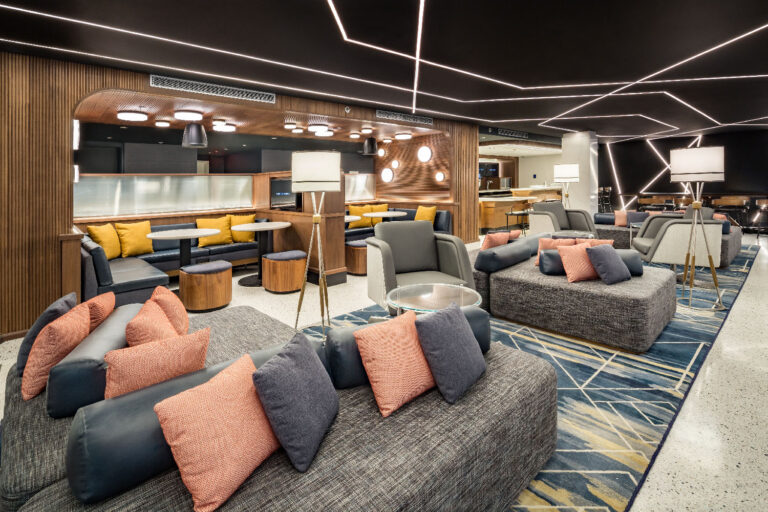 Courtyard Marriott Washington, DC Dupont CircleCourtyard Marriott Washington, DC Dupont CircleWashington, DC73,600 SF
Courtyard Marriott Washington, DC Dupont CircleCourtyard Marriott Washington, DC Dupont CircleWashington, DC73,600 SF -
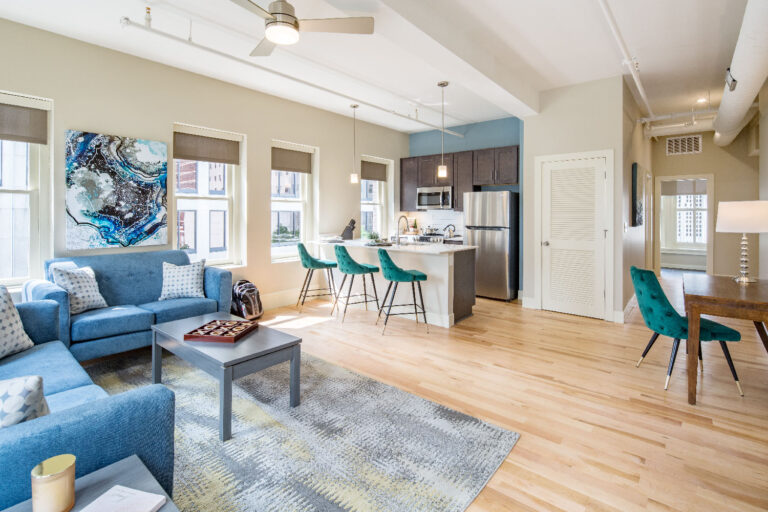
-
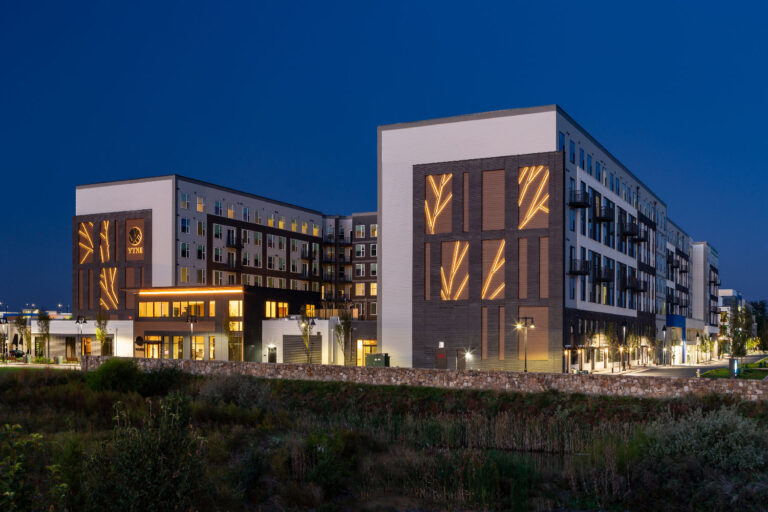
-
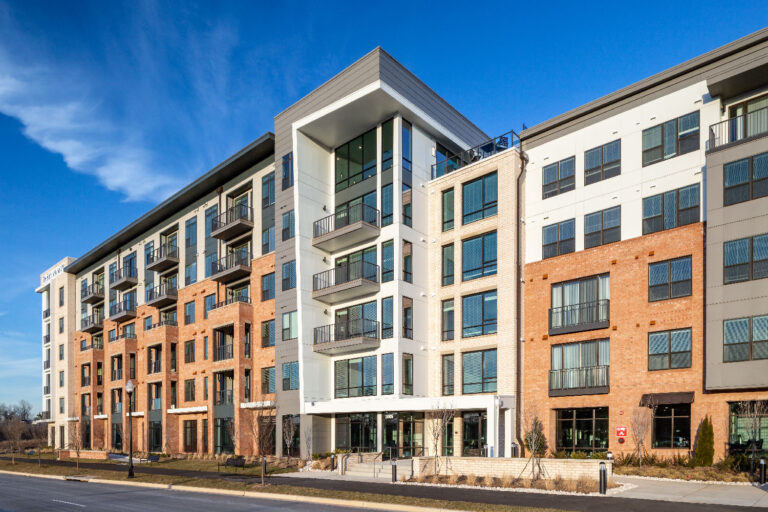
-
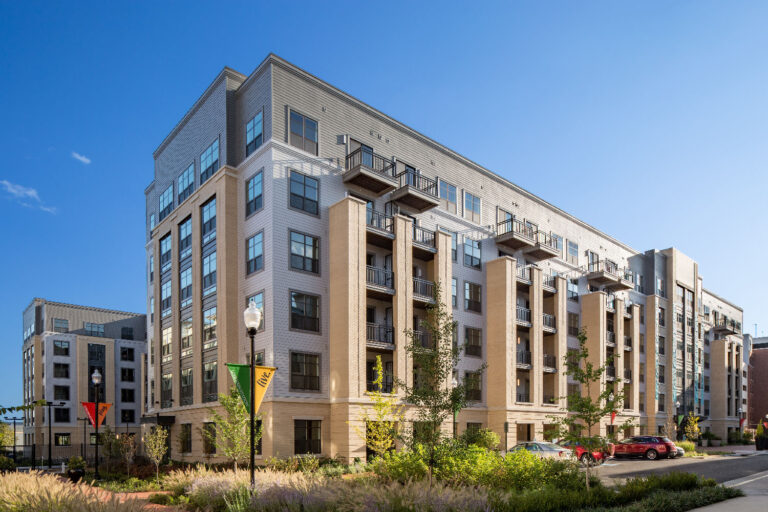 BLVD Flats & BLVD Gramercy at Loudoun StationBLVD Flats & BLVD Gramercy at Loudoun StationAshburn, VA830,000 SF
BLVD Flats & BLVD Gramercy at Loudoun StationBLVD Flats & BLVD Gramercy at Loudoun StationAshburn, VA830,000 SF -
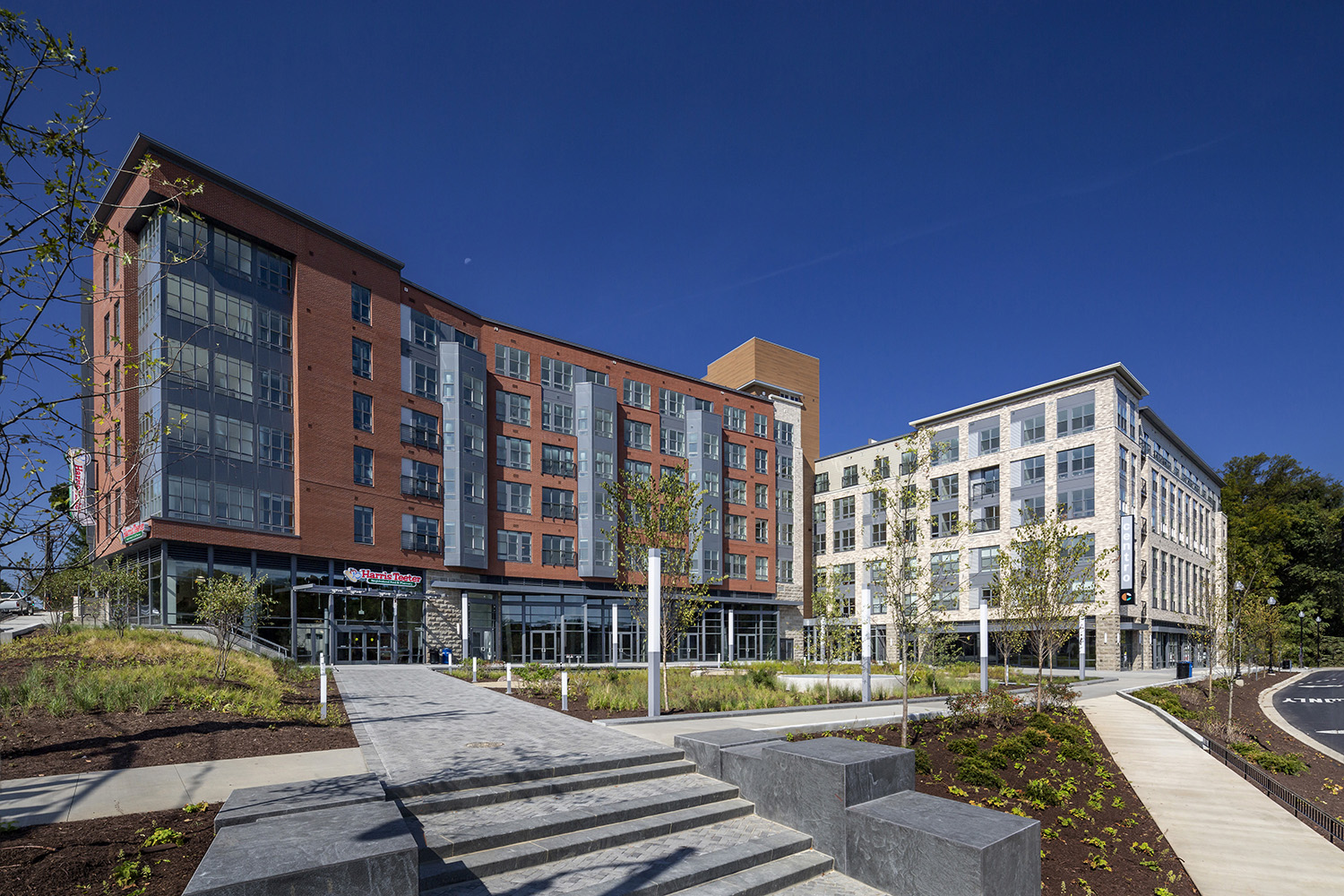
-
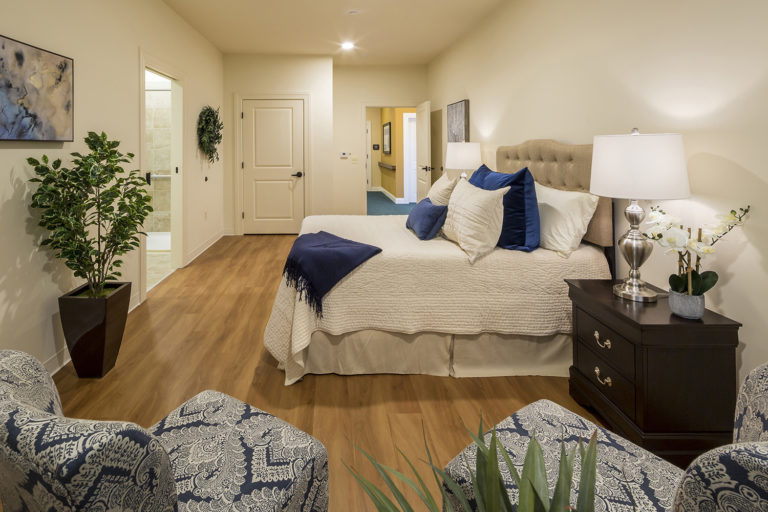
-
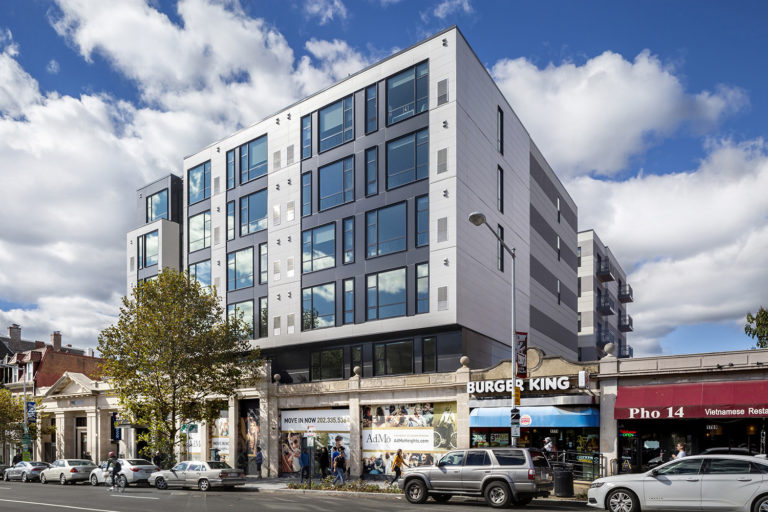
-
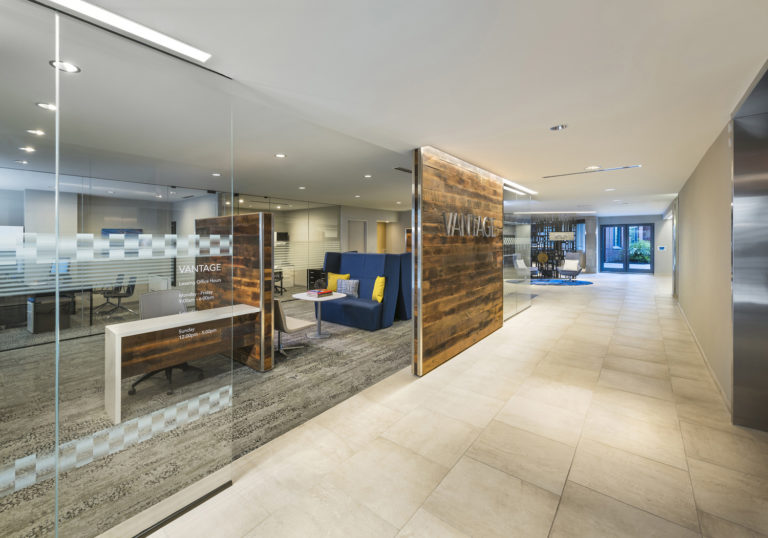
-
