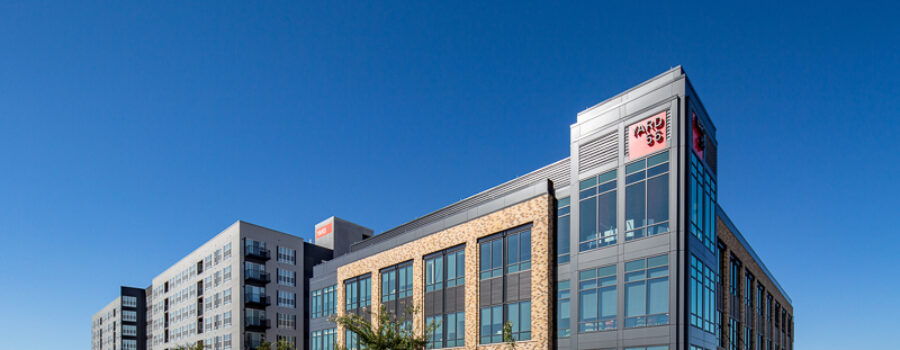For Immediate Release:
We are pleased to announce the Yard 56 Mixed-Use development was recognized with the Urban Land Institute’s WaveMakers award which is judged based on each project’s overview, sense of place and quality, sustainability, visionary emulation qualities, and need. Congratulations to the entire project team! Yard 56, MCB Real Estate’s newest Mixed-Use development was formally blighted industrial land, situated miles from Baltimore’s inner harbor. This brownfield has been transformed into a vibrant community which embodies Live, Play, Work. The second phase totals over 470,000 SF and combines an array of uses which include residential, commercial, and medical into a five- and seven-story building.
The Lofts at Yard 56 make up just under 245,000 SF and is comprised of 227 residential units, ground-floor retail, amenity spaces, and a charming courtyard. Eloquently designed by BCT Design Group, the Lofts at Yard 56 embody a harmonious blend of modern living and community spaces. The building’s unique design features showcase the structure’s concrete podium, wood framing, and precast garage. The nine-story parking garage offers five levels of public parking, and four levels specifically designated for residents. Surface parking can also be found along the perimeter of the community.
The Wellness Center at Yard 56, designed by Hord Coplan and Macht, is the second newest constructed building at Yard 56 and totals almost 85,0000 SF. This state-of-the-art medical office building features a pharmacy, private treatment facilities, offices, and amenity spaces and is home to the Baltimore Medical System headquarters. Located just a few hundred yards from Johns Hopkins Bayview Medical Center, this much needed facility will serve the Baltimore community for years to come.
Another #LFJquality project.
Cheers to a successful project and the creation of a vibrant living space in Baltimore!


