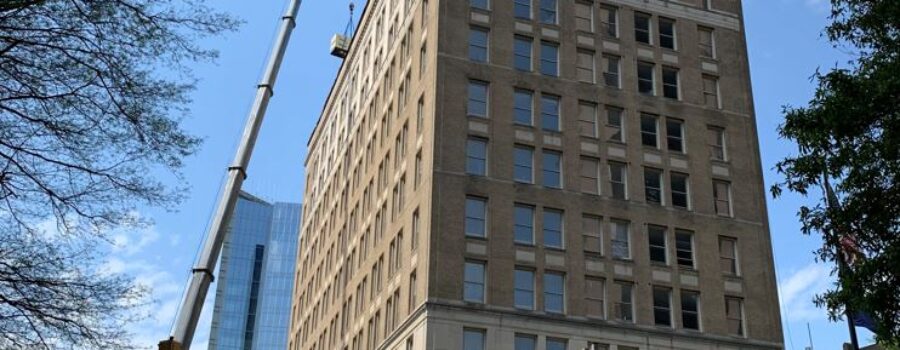For Immediate Release:
Saturday, April 23rd, L.F. Jennings celebrated the placement of the new generator at 629 E. Main Street in Richmond, marking a turning point for the project.
L.F. Jennings provided preconstruction and construction services for the adaptive reuse of a historic, 14-story office building in the heart of Richmond’s financial district into residences.
The project entails an extensive renovation of the building’s interior while preserving and restoring the unique historic architectural features. When complete, 629 E. Main Street will feature 11 ft ceilings and 10 ft windows, providing ample natural light into the studio, one-bedroom, and two-bedroom units. The building amenities include a state-of-the-art fitness center, a co-working space, a roof-top, and an open lounge seating area. Renovations also include replacing all HVAC, plumbing, and electrical systems. The work will not disturb the existing historic facades but has preserved and restored the exterior limestone, masonry, and window stone details.
Initially designed by Fillat+ architects for Douglas Development as a new 217-key hotel, the team extended the preconstruction phase to pivot the project type to the residential conversion accommodating market changes resulting from the pandemic.


