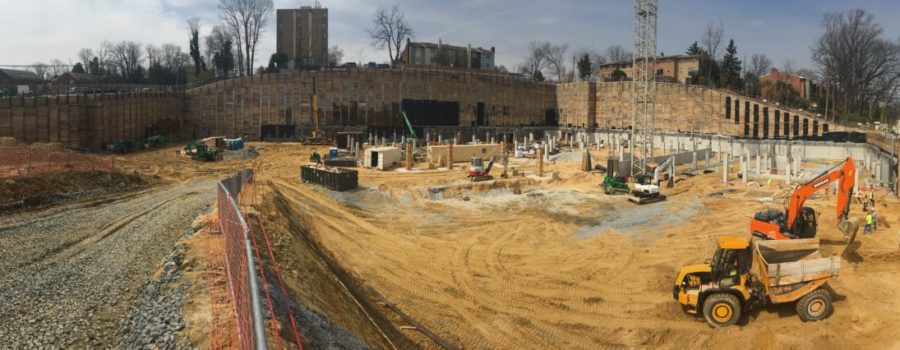Placement of concrete foundations for the Centro Arlington mixed use project has begun.
Developed by Orr Partners, this project replaces a dated retail center into a community hub that will serve as an anchor for redevelopment along the Columbia Pike corridor. In keeping with Arlington County’s “Main Street” aesthetic, KGD Architects’ design transforms the existing grocery anchored shopping center into a vibrant mixed-use development including a Harris Teeter grocery store, additional retail space, rental apartments and a public square.
The six-story mixed use project consists of two levels of below grade parking, street level retail and grocery and 5 levels of wood framed apartments. The development includes 366 residential units, 28,000 SF of in-line retail, a 52,000 SF Harris Teeter, two levels of below grade parking, and a 22,000 SF public square featuring central gardens, seating, water feature, and event space.


